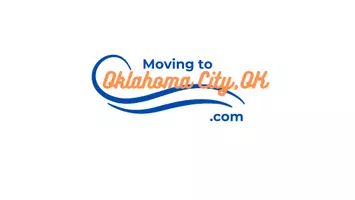Bought with Dee Schoff-Mefford
$272,000
$279,000
2.5%For more information regarding the value of a property, please contact us for a free consultation.
10400 Doris PL Oklahoma City, OK 73162
3 Beds
2 Baths
1,694 SqFt
Key Details
Sold Price $272,000
Property Type Single Family Home
Sub Type Single Family Residence
Listing Status Sold
Purchase Type For Sale
Square Footage 1,694 sqft
Price per Sqft $160
MLS Listing ID OKC1093409
Sold Date 03/25/24
Style Traditional
Bedrooms 3
Full Baths 2
Construction Status Brick & Frame
Year Built 1987
Annual Tax Amount $2,715
Lot Size 0.374 Acres
Acres 0.3743
Property Sub-Type Single Family Residence
Property Description
MOVE IN READY RECENTLY UPDATED NEW CARPET LANDSCAPE PAINT AND MORE!. Located in NW OKC just off the NW Expressway and Council Road in the Northhaven edition. This three bed two bath corner lot with a shop (with power)will not last long! There is approximately 300 square feet for the shop that is not in the assessors number. Seller has many updates, some are recent and others can be seen in the photos as the client has taken meticulous care of this home. The home is located in a very nice area that is getting a lot of attention for the amazing Schools and Friendly Community. The master suite is very inviting with new carpet and custom tiled shower and up to date vanities with stunning lighting throughout. The other two bedrooms have new carpet and are move in ready. The second bath is updated as well. The kitchen has up to date cabinetry accompanied with up to date appliances. The family area can easily view and access the very large covered back yard patio (not in the square footage). The covered patio has plenty of space to grill and entertain. Family fire pit can be added for hot dogs and smores. The back yard boasts the expansive corner lot with amazing trees and plenty of room for the entire family and pets. The front yard has plenty of room for the kids to play. Mom has her own oasis in the primary with updated shower with glass door and walk in closet. Beautiful view over the front yard. Dad has his own oasis in the detached third car with power. Located just off the kitchen and attached two car is the shop did I mention it has power on a slab and very well constructed, in my lay opinion. There is a small shed, as well, that could be used for outdoor and yard sports equipment. The attached two car has an updated garage door and includes a handy wall storage unit. There is a small patio like area just off the attached two car leading to the power supplied shop. Buyer to verify schools. Buyer responsible for any gap in value. Frig is reserved.
Location
State OK
County Oklahoma
Rooms
Other Rooms Workshop
Interior
Interior Features Ceiling Fans(s), Combo Woodwork, Laundry Room
Heating Central Electric
Cooling Central Electric
Flooring Carpet, Tile
Fireplaces Number 1
Fireplaces Type Wood Burning
Fireplace Y
Appliance Dishwasher, Disposal, Microwave
Exterior
Exterior Feature Patio-Covered, Porch, Storage, Workshop
Garage Spaces 3.0
Fence Wood
Utilities Available Cable Available, Electric, Gas, High Speed Internet, Public
Roof Type Composition
Private Pool false
Building
Lot Description Corner Lot
Foundation Slab
Architectural Style Traditional
Level or Stories One
Structure Type Brick & Frame
Construction Status Brick & Frame
Schools
Elementary Schools Harvest Hills Es
Middle Schools Hefner Ms
High Schools Putnam City North Hs
School District Putnam City
Read Less
Want to know what your home might be worth? Contact us for a FREE valuation!
Our team is ready to help you sell your home for the highest possible price ASAP



