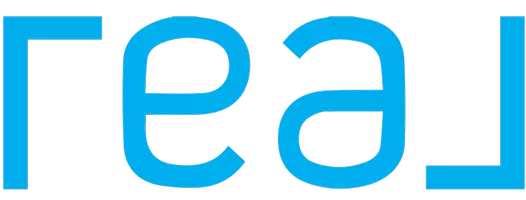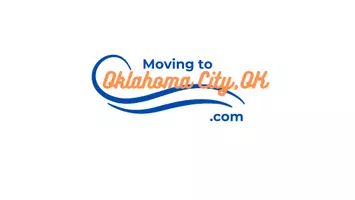Bought with Jeff Henson
$235,000
$234,000
0.4%For more information regarding the value of a property, please contact us for a free consultation.
9600 Beth DR Midwest City, OK 73130
3 Beds
2 Baths
1,833 SqFt
Key Details
Sold Price $235,000
Property Type Single Family Home
Sub Type Single Family Residence
Listing Status Sold
Purchase Type For Sale
Square Footage 1,833 sqft
Price per Sqft $128
MLS Listing ID OKC1096367
Sold Date 03/20/24
Style Ranch
Bedrooms 3
Full Baths 2
Construction Status Brick
Year Built 1979
Annual Tax Amount $2,399
Lot Size 9,879 Sqft
Acres 0.2268
Property Sub-Type Single Family Residence
Property Description
Step inside this lovingly upgraded 3 bed, 2 bath home and prepare to be charmed! You will adore all the tasteful updates and upgrades this home has to offer. As you walk in the front door, immediately to the left is a large flex room that can be utilized as a 2nd living room, office, or play room - the options are up to you! The main living space with fireplace opens up into the fully updated kitchen making it the perfect space to gather and entertain. The kitchen has been fully updated with beautiful granite countertops, new backsplash, new cook top, and sink. The flooring throughout the home has also been newly upgraded. You will find fresh new carpet in the bedrooms and vinyl wood flooring throughout the main living spaces. The newly renovated hall bathroom wows with thoughtful and modern design choices. The private primary bedroom with en suite bathroom is spacious and boasts a walk in closet as well as a 2nd closet offering ample storage. Some of the other perks include a sprawling backyard with a large workshop outfitted with electricity. The 2 car garage has an in ground storm shelter offering peace of mind during Oklahoma storm season. Do NOT miss your chance to make this property your own - schedule a tour today.
Location
State OK
County Oklahoma
Rooms
Dining Room 1
Interior
Heating Central Gas
Cooling Central Electric
Fireplaces Number 1
Fireplaces Type Gas Log
Fireplace Y
Exterior
Exterior Feature Storage, Workshop
Parking Features Additional Parking, Concrete
Garage Spaces 2.0
Garage Description Additional Parking, Concrete
Roof Type Composition
Private Pool false
Building
Lot Description Corner Lot
Foundation Slab
Architectural Style Ranch
Level or Stories One
Structure Type Brick
Construction Status Brick
Schools
Elementary Schools Soldier Creek Es
Middle Schools Carl Albert Ms
High Schools Carl Albert Hs
School District Midwest City/Del City
Others
Acceptable Financing Cash, Conventional
Listing Terms Cash, Conventional
Read Less
Want to know what your home might be worth? Contact us for a FREE valuation!
Our team is ready to help you sell your home for the highest possible price ASAP



