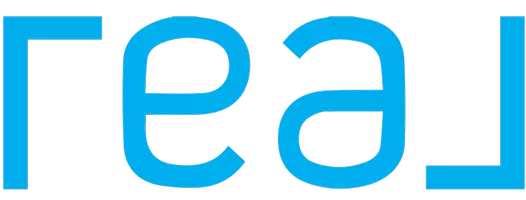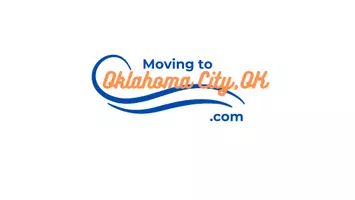$207,500
$215,000
3.5%For more information regarding the value of a property, please contact us for a free consultation.
3032 Lakeside DR Oklahoma City, OK 73120
3 Beds
2 Baths
1,185 SqFt
Key Details
Sold Price $207,500
Property Type Single Family Home
Sub Type Single Family Residence
Listing Status Sold
Purchase Type For Sale
Square Footage 1,185 sqft
Price per Sqft $175
MLS Listing ID OKC1099213
Sold Date 03/25/24
Style Ranch,Traditional
Bedrooms 3
Full Baths 1
Half Baths 1
Construction Status Brick
Year Built 1958
Annual Tax Amount $1,988
Lot Size 7,440 Sqft
Acres 0.1708
Property Sub-Type Single Family Residence
Property Description
*OPEN HOUSE SUNDAY MARCH 3rd from 2 to 4 PM!* The quintessential red brick ranch style home is now available! Located on the west side of May Avenue in the most adored and desired pocket of The Village, this 3 bedroom/1.5 bathroom home on Lakeside Drive is full of charm. Brand new paint throughout as well as new carpet [ February 2024 ]! 320 square foot Four Seasons living room added at the south end of the home [not included in total square feet]- the perfect place to bask in the sunlight - and would function well as a workout room or bonus room and includes it's own heat + air source. Kitchen offers a great amount of cabinet space and opens to a spacious living room and dining space. The master bedroom is exceptionally spacious and connects to an adorable half bathroom. Shed in backyard has electric and there is a storm shelter in the garage floor. If you're looking for a quiet, close-knit community where people are always out and about - and you're wanting to live in the best location in all of OKC- this is the home for you!
Location
State OK
County Oklahoma
Rooms
Other Rooms Bonus, Optional Living Area
Dining Room 1
Interior
Interior Features Ceiling Fans(s), Window Treatments
Heating Central Gas
Cooling Central Electric
Flooring Carpet, Tile
Fireplaces Type None
Fireplace Y
Appliance Dishwasher, Water Heater
Exterior
Exterior Feature Covered Porch, Rain Gutters, Storage
Parking Features Concrete
Garage Spaces 2.0
Garage Description Concrete
Utilities Available High Speed Internet, Public
Roof Type Architecural Shingle
Private Pool false
Building
Lot Description Interior Lot
Foundation Slab
Architectural Style Ranch, Traditional
Level or Stories One
Structure Type Brick
Construction Status Brick
Schools
Elementary Schools Ridgeview Es
Middle Schools John Marshall Ms
High Schools John Marshall Hs
School District Oklahoma City
Others
Acceptable Financing Cash, Conventional, Sell FHA or VA
Listing Terms Cash, Conventional, Sell FHA or VA
Read Less
Want to know what your home might be worth? Contact us for a FREE valuation!
Our team is ready to help you sell your home for the highest possible price ASAP



