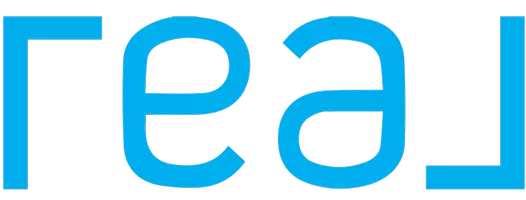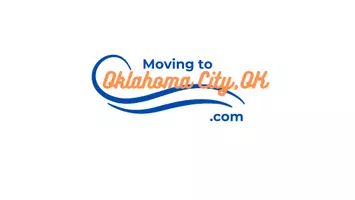Bought with Aquilino Chaves-Ibanez
$156,000
$150,000
4.0%For more information regarding the value of a property, please contact us for a free consultation.
3324 SW 51st ST Oklahoma City, OK 73119
2 Beds
1 Bath
1,020 SqFt
Key Details
Sold Price $156,000
Property Type Single Family Home
Sub Type Single Family Residence
Listing Status Sold
Purchase Type For Sale
Square Footage 1,020 sqft
Price per Sqft $152
MLS Listing ID OKC1099425
Sold Date 03/15/24
Style Ranch
Bedrooms 2
Full Baths 1
Construction Status Brick & Frame
Year Built 1962
Annual Tax Amount $1,586
Lot Size 0.276 Acres
Acres 0.2762
Property Sub-Type Single Family Residence
Property Description
BRAND NEW ROOF!!! GREAT PRICE & PRIME LOCATION!! Do not let this pass you up! Beautifully updated 2 bedroom 1 bath home ready for a new owner! The spacious living area features abundant natural light and is enhanced by recessed canned lighting, creating a warm and inviting atmosphere. The kitchen boasts a built-in stove, adding a sleek and modern touch to the space. One of the highlights of this home is the huge master bedroom, which offers ample space for relaxation and comfort. Additionally, it features a generously sized closet, ideal for storing all your belongings. This dream closet is designed to accommodate the needs of any fashion enthusiast and can comfortably fit a makeup vanity. The location of this home is superb, with close proximity to parks and walking trails, where you can enjoy outdoor activities and unwind. It's also conveniently within walking distance to the elementary school. For those with vehicles, the large two-car garage ensures plenty of space for parking and storage. Furthermore, a large covered patio with a privacy fence all around provides an excellent outdoor living area, perfect for entertaining guests or simply enjoying the fresh air. Overall, this modern features, spaciousness, and convenient amenities, making it an appealing choice for comfortable living. Buyer to verify schools.
Location
State OK
County Oklahoma
Interior
Interior Features Ceiling Fans(s)
Heating Central Gas
Cooling Central Electric
Flooring Carpet, Laminate, Tile
Fireplaces Type None
Fireplace Y
Appliance Disposal
Exterior
Exterior Feature Patio-Covered
Parking Features Concrete
Garage Spaces 2.0
Garage Description Concrete
Fence Wood
Utilities Available Cable Available, Electric, Gas, Public
Roof Type Composition
Private Pool false
Building
Lot Description Interior Lot
Foundation Slab
Architectural Style Ranch
Level or Stories One
Structure Type Brick & Frame
Construction Status Brick & Frame
Schools
Elementary Schools John Glenn Es
Middle Schools Western Heights Ms
High Schools Western Heights Hs
School District Western Heights
Others
Acceptable Financing Cash, Conventional, Sell FHA or VA
Listing Terms Cash, Conventional, Sell FHA or VA
Read Less
Want to know what your home might be worth? Contact us for a FREE valuation!
Our team is ready to help you sell your home for the highest possible price ASAP



