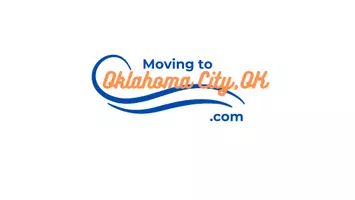Bought with Robinson Joseph
$382,000
$382,000
For more information regarding the value of a property, please contact us for a free consultation.
11021 Treemont LN Oklahoma City, OK 73162
3 Beds
3 Baths
2,114 SqFt
Key Details
Sold Price $382,000
Property Type Single Family Home
Sub Type Single Family Residence
Listing Status Sold
Purchase Type For Sale
Square Footage 2,114 sqft
Price per Sqft $180
MLS Listing ID OKC1099924
Sold Date 03/15/24
Style Traditional
Bedrooms 3
Full Baths 2
Half Baths 1
Construction Status Brick & Frame
HOA Fees $300
Year Built 2024
Annual Tax Amount $47
Lot Size 8,756 Sqft
Acres 0.201
Property Sub-Type Single Family Residence
Property Description
*FREE 6/8 PERSON STORM SHELTER IF CLOSED BY APRIL 15,2024 JUST IN TIME FOR STORM SEASON!*This stunning 3 bed, 2.1 bath plus office new build offers contemporary elegance and modern convenience in every corner. Step inside and discover a world of luxury, comfort, and style. As you enter, you're greeted by the spacious and inviting open-concept layout, adorned with light tile flooring that stretches seamlessly throughout the common areas, creating a bright and airy atmosphere that's both welcoming and sophisticated. Natural light floods the space, enhancing the sense of openness and tranquility. The heart of the home is the expansive living room, featuring a cozy gas fireplace framed by a shiplap accent wall.Adjacent to the living room is the beautiful kitchen, with sleek gray granite countertops that exude modern luxury and durability. Equipped with upgraded stainless steel appliances, ample cabinet storage, and a spacious island with seating, this kitchen is as functional as it is stylish. This home boasts three generously-sized bedrooms plus a versatile study, providing ample space for work and relaxation. The study offers the perfect space for a home office, library, or flex room to suit your needs and lifestyle.The luxurious master suite is a sanctuary of comfort and serenity, featuring a spacious bedroom with plush carpeting, a spa-inspired ensuite bathroom, and a walk-in closet with convenient access to the laundry room. Step outside where you'll find a covered patio perfect for relaxing, or entertaining guests. Whether you're hosting a barbecue with friends or enjoying a quiet morning coffee, this outdoor space is sure to become your favorite spot to unwind and enjoy the beautiful Oklahoma weather.Security & sprinkler system included! Located in a desirable Chapel Creek with neighborhood pool & park! Convenient access to shopping, dining, entertainment, and top-rated Piedmont schools, this home offers the perfect blend of luxury, comfort, and convenience.
Location
State OK
County Oklahoma
Rooms
Other Rooms Study
Dining Room 1
Interior
Interior Features Ceiling Fans(s), Laundry Room, Paint Woodwork
Heating Central Gas
Cooling Central Electric
Flooring Carpet, Tile
Fireplaces Number 1
Fireplaces Type Gas Log
Fireplace Y
Appliance Dishwasher, Disposal, Microwave, Water Heater
Exterior
Exterior Feature Patio-Covered, Covered Porch, Rain Gutters
Parking Features Concrete
Garage Spaces 3.0
Garage Description Concrete
Utilities Available Cable Available, Electric, Gas, High Speed Internet, Public
Roof Type Composition
Private Pool false
Building
Lot Description Interior Lot
Foundation Slab
Builder Name Vesta
Architectural Style Traditional
Level or Stories One
Structure Type Brick & Frame
Construction Status Brick & Frame
Schools
Elementary Schools Stone Ridge Es
Middle Schools Piedmont Ms
High Schools Piedmont Hs
School District Piedmont
Others
HOA Fee Include Common Area Maintenance,Pool,Recreation Facility
Acceptable Financing Cash, Conventional, Sell FHA or VA
Listing Terms Cash, Conventional, Sell FHA or VA
Read Less
Want to know what your home might be worth? Contact us for a FREE valuation!
Our team is ready to help you sell your home for the highest possible price ASAP



