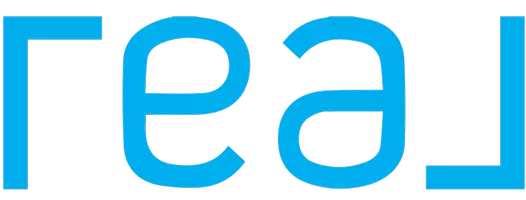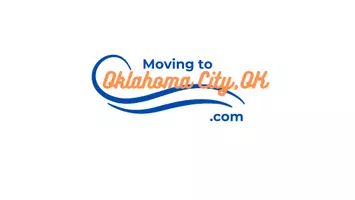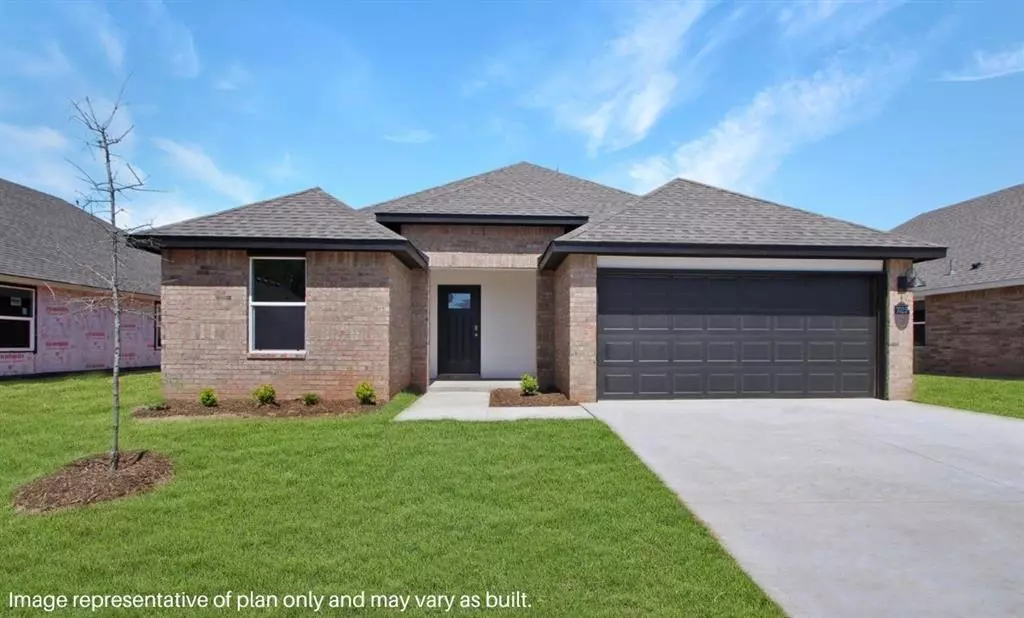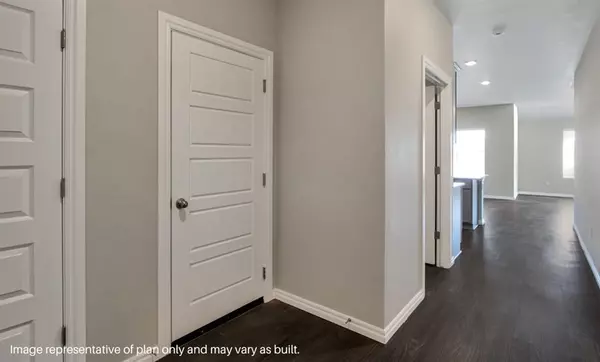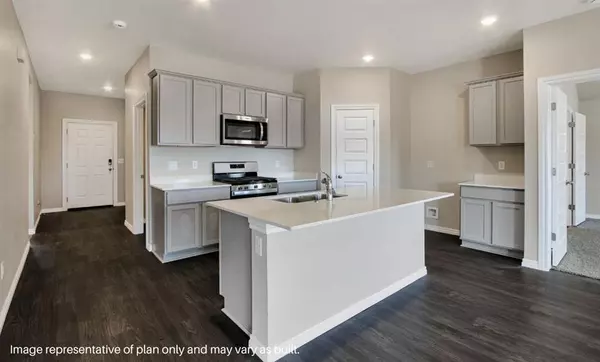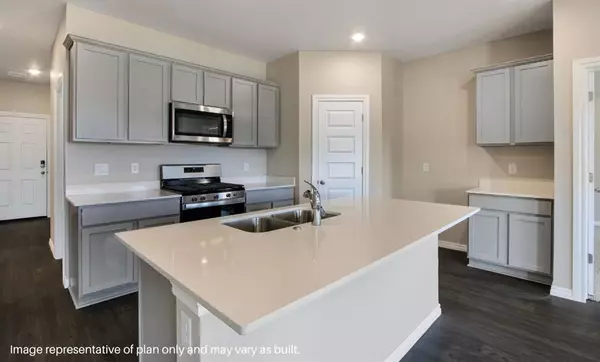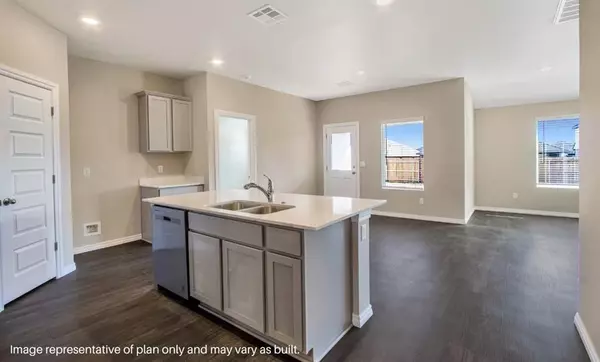$250,840
$250,840
For more information regarding the value of a property, please contact us for a free consultation.
2785 Alice Way Yukon, OK 73099
3 Beds
2 Baths
1,575 SqFt
Key Details
Sold Price $250,840
Property Type Single Family Home
Sub Type Single Family
Listing Status Sold
Purchase Type For Sale
Square Footage 1,575 sqft
Price per Sqft $159
MLS Listing ID 1118953
Sold Date 09/27/24
Style Traditional
Bedrooms 3
Full Baths 2
Construction Status Brick & Frame
HOA Fees $350
Year Built 2024
Lot Size 5,998 Sqft
Property Description
*Builder is offering $7,000 with preferred lender! Welcome to 2785 Alice Way in Horn Valley. The Denton floor plan, where modern charm meets cozy elegance in the heart of The Horn Valley Community, nestled in scenic Yukon, Oklahoma. This one-story haven offers 3 bedrooms, 2 baths, and a generous 1575 square feet of living space, perfect for those seeking a warm and inviting retreat. From the outside, admire the traditional brick or brick and rock exterior, exuding timeless allure and modern curb appeal. Step inside to discover an open concept layout that effortlessly combines style and functionality. The kitchen features painted white shaker-style cabinets, quartz countertops, and stainless-steel appliances, creating a welcoming atmosphere that overlooks the dining area and living room, ideal for gatherings and entertaining. As you explore further, you'll find comfort in every corner. Sink your feet into plush carpeting in the bedrooms, while the main living areas and halls boast durable luxury vinyl wood flooring, adding a touch of rustic charm to your everyday life. Indulge in the luxury of the primary suite, complete with a dual vanity, huge walk-in closet, separate water closet, and a large walk-in shower, ensuring your comfort and convenience. Experience the convenience of smart home features included in every Denton floor plan. Schedule a tour today and discover your perfect blend of modern luxury and cozy warmth at Horn Valley Community in Yukon, Oklahoma.
Location
State OK
County Canadian
Rooms
Other Rooms Inside Utility
Interior
Interior Features Laundry Room, Paint Woodwork
Heating Central Gas
Cooling Central Elec
Fireplaces Type None
Exterior
Exterior Feature Covered Patio
Parking Features Attached
Garage Spaces 2.0
Fence Wood, All
Utilities Available Cable, Electric, Gas, Public Utilities
Roof Type Composition
Private Pool No
Building
Lot Description Interior
Foundation Slab
Level or Stories One
Structure Type Brick & Frame
Construction Status Brick & Frame
Schools
Elementary Schools Myers Es
Middle Schools Yukon Ms
High Schools Yukon Hs
School District Yukon
Others
HOA Fee Include Greenbelt
Read Less
Want to know what your home might be worth? Contact us for a FREE valuation!

Our team is ready to help you sell your home for the highest possible price ASAP

Bought with Tristina Harshaw • Real Broker LLC

