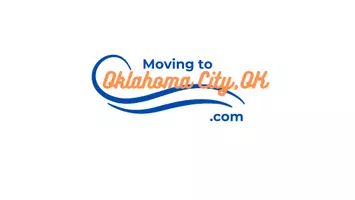Bought with Yousuf Elyazgi
$599,900
$599,900
For more information regarding the value of a property, please contact us for a free consultation.
3349 Woodland Springs DR Norman, OK 73072
4 Beds
4 Baths
3,218 SqFt
Key Details
Sold Price $599,900
Property Type Single Family Home
Sub Type Single Family Residence
Listing Status Sold
Purchase Type For Sale
Square Footage 3,218 sqft
Price per Sqft $186
MLS Listing ID OKC1132149
Sold Date 11/01/24
Style Modern Farmhouse
Bedrooms 4
Full Baths 3
Half Baths 1
Construction Status Brick & Frame,Vinyl
Year Built 2023
Annual Tax Amount $999,999
Lot Size 0.770 Acres
Acres 0.77
Property Sub-Type Single Family Residence
Property Description
The Rawley Pt. in Brentwood resides within the esteemed Norman School District and occupies a 0.77 acre lot. This elegant 2-story farmhouse features a split 4-car garage, a welcoming covered front porch, and an expansive yard. Upon entering, is a spacious study. The living room boasts 20-foot ceilings, two stories of large windows, a gas fireplace, and elegant wood floors. Seamlessly connected is the kitchen, complete with island seating, quartz countertops, stunning glass display cabinets, modern light fixtures and a sizable pantry with floor to ceiling solid shelves. The primary suite offers a roomy walk-in closet and a luxurious bathroom featuring a 6-foot tub, split vanities, a linen closet, and a spacious walk-in shower with Schluter waterproofing. The 2nd bedroom includes a large closet and its own full bath. Upstairs, you have an open loft overlooking the living room, two additional bedrooms providing ample space and another full bath. Adjacent to the garage entry, you'll find a mudroom, built-in desk, and laundry room. Storage abounds with extra space under the stairs and additional closets throughout the home. The backyard boasts a covered back porch with a fireplace, making an inviting retreat in the evenings. Other notable features include a smart home system, tankless water heater, healthy air filtration system, storm shelter, and full sprinkler system. The Brentwood community stands out with its larger lots and centralized location with easy access to OKC, 1 mile from Riverwind, and less than 10 mins from shopping, dining and the University of Oklahoma. Additionally there is a future pool and clubhouse that will be built. With its emphasis on quality and care, this home is Built Healthy, Built Smart, and Built to Last.
Location
State OK
County Mcclain
Rooms
Other Rooms Bonus, Game Room, Loft
Dining Room 1
Interior
Heating Central Gas
Cooling Central Electric
Flooring Combo
Fireplaces Number 2
Fireplaces Type Gas Log
Fireplace Y
Appliance Dishwasher, Disposal, Microwave
Exterior
Exterior Feature Patio-Covered, Covered Porch
Parking Features Concrete
Garage Spaces 4.0
Garage Description Concrete
Utilities Available Electric, Gas
Roof Type Composition
Private Pool false
Building
Lot Description Interior Lot
Foundation Slab
Builder Name Beacon Homes
Architectural Style Modern Farmhouse
Level or Stories Two
Structure Type Brick & Frame,Vinyl
Construction Status Brick & Frame,Vinyl
Schools
Elementary Schools Adams Es
Middle Schools Alcott Ms
High Schools Norman Hs
School District Norman
Others
Acceptable Financing Cash, Conventional, Sell FHA or VA
Listing Terms Cash, Conventional, Sell FHA or VA
Read Less
Want to know what your home might be worth? Contact us for a FREE valuation!
Our team is ready to help you sell your home for the highest possible price ASAP







