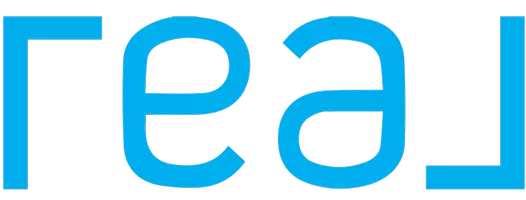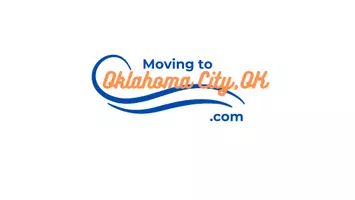Bought with Tammy Radney
$275,000
$285,000
3.5%For more information regarding the value of a property, please contact us for a free consultation.
12036 SW 18th ST Yukon, OK 73099
3 Beds
2 Baths
1,671 SqFt
Key Details
Sold Price $275,000
Property Type Single Family Home
Sub Type Single Family Residence
Listing Status Sold
Purchase Type For Sale
Square Footage 1,671 sqft
Price per Sqft $164
MLS Listing ID OKC1153509
Sold Date 04/02/25
Style Traditional
Bedrooms 3
Full Baths 2
Construction Status Brick,Brick & Frame
HOA Fees $100
Year Built 2010
Annual Tax Amount $2,839
Property Sub-Type Single Family Residence
Property Description
Must see home in Ashford Place with recent updates and pond views! *Air intake, backyard patio, and drainage tile all updated in 2024. *Solar panels (owned), water softener, and in-ground storm shelter in 2022 *New roof and hardwood floors in 2020 *Open floorplan *Vaulted ceilings and fireplace in living room *Granite countertops in kitchen *Primary bedroom has vaulted ceilings *Large ensuite with french doors, jetted bathtub, separate shower, dual sink vanity, and access to walk in closet *Picturesque views of pond *Fully fenced backyard *Extended back patio *Within minutes to trendy restaurants, nearby parks, and access to I-40 and the Kilpatrick Turnpike (I-344). Schedule your showing today, don't miss out on this gem!
Location
State OK
County Canadian
Rooms
Dining Room 1
Interior
Interior Features Laundry Room
Heating Central Gas
Cooling Central Electric
Flooring Carpet, Tile, Wood
Fireplaces Number 1
Fireplaces Type Gas Log
Fireplace Y
Appliance Dishwasher, Grill, Microwave, Refrigerator, Washer/Dryer
Exterior
Exterior Feature Patio-Covered
Parking Features Concrete
Garage Spaces 2.0
Garage Description Concrete
Fence Wood
Utilities Available Electric, Gas, Public, Solar
Roof Type Composition
Private Pool false
Building
Lot Description Interior Lot
Foundation Slab
Architectural Style Traditional
Level or Stories One
Structure Type Brick,Brick & Frame
Construction Status Brick,Brick & Frame
Schools
Elementary Schools Mustang Creek Es
Middle Schools Mustang Central Ms
High Schools Mustang Hs
School District Mustang
Others
HOA Fee Include Greenbelt,Maintenance
Acceptable Financing Cash, Conventional, Sell FHA or VA
Listing Terms Cash, Conventional, Sell FHA or VA
Read Less
Want to know what your home might be worth? Contact us for a FREE valuation!
Our team is ready to help you sell your home for the highest possible price ASAP







