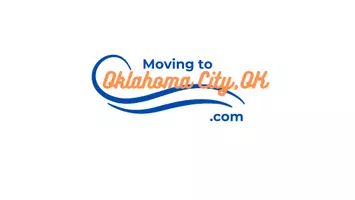Bought with Doug Howeth
$330,000
$334,000
1.2%For more information regarding the value of a property, please contact us for a free consultation.
8629 NW 111th ST Oklahoma City, OK 73162
3 Beds
3 Baths
1,964 SqFt
Key Details
Sold Price $330,000
Property Type Single Family Home
Sub Type Single Family Residence
Listing Status Sold
Purchase Type For Sale
Square Footage 1,964 sqft
Price per Sqft $168
MLS Listing ID OKC1144634
Sold Date 04/03/25
Style Traditional
Bedrooms 3
Full Baths 2
Half Baths 1
Construction Status Brick & Frame
HOA Fees $280
Year Built 2009
Annual Tax Amount $3,700
Lot Size 7,937 Sqft
Acres 0.1822
Property Sub-Type Single Family Residence
Property Description
ABSOLUTELY STUNNING! This gorgeous, open concept home boasts 3 bedrooms + a study, a corner lot, side entry 3 car garage, & a storm shelter all in Piedmont School District & the popular addition of Chapel Creek. A spacious entry showcases the new modern lighting, floor to ceiling crown molding, neutral tones, & beautiful hardwood flooring that is throughout the main living area & study. The living room features a tray ceiling with modern ceiling fan, a GORGEOUS stone accent wall surrounding the gas log fireplace, floating wood mantel, & surround sound. Stainless steel appliances, a GE convection oven, island with painted cabinets, quartz countertops, modern cabinet hardware, & a sleek subway tile backsplash give this kitchen a "wow factor". A gorgeous painted built-in hutch with glass doors is the perfect accent piece to store all your dishes & entertaining items. The kitchen has a TON of storage from all the cabinets, the island, built-in hutch, lazy susan, & a large pantry. A half bath & dedicated laundry room with quartz countertops is just off the kitchen. The primary suite is the ultimate retreat with a small sitting area nook, a tray ceiling with crown molding, large walk-in closet with built-in storage & a window for natural light, & access to the covered back porch. A study off the entry has glass/wood french doors & hardwood flooring. The backyard is north facing & has a spacious covered porch with gas grill connection & surround sound. Tons of updates throughout this great home - new countertops, backsplash, plumbing & lighting fixtures, carpet, landscaping, interior paint, new front door. Roof & gutters were replaced in June 2023, hot water tank 2024. Neighborhood amenities include a pool, playground, & rec facility. Home has convenient access to the Kilpatrick Turnpike, NW Expwy, & area schools.
Location
State OK
County Oklahoma
Rooms
Other Rooms Study
Dining Room 1
Interior
Interior Features Ceiling Fans(s), Laundry Room, Paint Woodwork, Stained Wood, Window Treatments
Heating Central Gas
Cooling Central Electric
Flooring Combo, Carpet, Tile, Wood
Fireplaces Number 1
Fireplaces Type Gas Log
Fireplace Y
Appliance Dishwasher, Disposal, Microwave, Water Heater
Exterior
Exterior Feature Patio-Covered, Covered Porch, Rain Gutters
Parking Features Concrete
Garage Spaces 3.0
Garage Description Concrete
Fence Wood
Utilities Available Cable Available, Electric, Gas, High Speed Internet, Public
Roof Type Composition
Private Pool false
Building
Lot Description Corner Lot
Foundation Slab
Architectural Style Traditional
Level or Stories One
Structure Type Brick & Frame
Construction Status Brick & Frame
Schools
Elementary Schools Stone Ridge Es
Middle Schools Piedmont Ms
High Schools Piedmont Hs
School District Piedmont
Others
HOA Fee Include Common Area Maintenance,Pool
Acceptable Financing Cash, Conventional, Sell FHA or VA
Listing Terms Cash, Conventional, Sell FHA or VA
Read Less
Want to know what your home might be worth? Contact us for a FREE valuation!
Our team is ready to help you sell your home for the highest possible price ASAP







