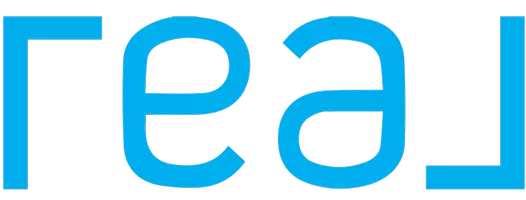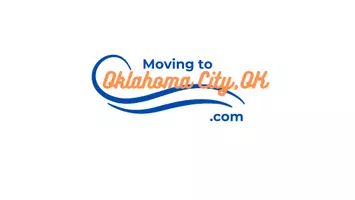Bought with Kasie Davis
$259,000
$256,000
1.2%For more information regarding the value of a property, please contact us for a free consultation.
8417 NW 110th TER Oklahoma City, OK 73162
4 Beds
2 Baths
2,139 SqFt
Key Details
Sold Price $259,000
Property Type Single Family Home
Sub Type Single Family Residence
Listing Status Sold
Purchase Type For Sale
Square Footage 2,139 sqft
Price per Sqft $121
MLS Listing ID OKC1151090
Sold Date 04/18/25
Style Traditional
Bedrooms 4
Full Baths 2
Construction Status Brick
Year Built 1983
Annual Tax Amount $1,860
Lot Size 6,299 Sqft
Acres 0.1446
Property Sub-Type Single Family Residence
Property Description
Better then new, remodeled home in Eagle Ridge addition! New paint, ceramic tile, luxury vinyl plank flooring, stainless appliances, new roof, newer HVAC, and much more! This home will not last long in this area! The entire kitchen was remodeled and features all new subway tile backsplash, pendant lighting, faucets, granite countertops, led lights, and a walk-in pantry! The oversized living room is open and bright and provides access to the spacious formal dining area (which would make a great second living area)! You will love this open living concept with luxury vinyl plank flooring, ceiling fan, fireplace, bookcase, and LED lighting! Your primary suite includes a ceiling fan, new carpet, 2 closets, blinds, an attached en suite, and an additional 4th bedroom! Two additional generous size guest rooms with 5' walk-in closets, an optional second dining area, an indoor laundry room, and a full bath (also completely remodeled and has all new paint, lights, faucets, hardware, tiled shower surround, and granite countertops!) to complete this floor plan. Additionally, your home is fully fenced, and has gutters, a covered patio, and a storm door! This home is better than new and move-in ready! Did we mention it's in the desirable Putnam City School district and minutes to NW Expressway, Turnpike, shopping, and popular restaurants?! Great location!
Location
State OK
County Oklahoma
Rooms
Other Rooms Inside Utility, Optional Bedroom, Optional Living Area
Dining Room 2
Interior
Interior Features Paint Woodwork
Flooring Carpet, Laminate, Tile
Fireplaces Number 1
Fireplaces Type Gas Log
Fireplace Y
Appliance Dishwasher, Disposal
Exterior
Exterior Feature Patio-Covered, Patio - Open
Parking Features Concrete
Garage Spaces 2.0
Garage Description Concrete
Fence Wood
Utilities Available Cable Available, Electricity Available, Public
Roof Type Composition
Private Pool false
Building
Lot Description Interior Lot
Foundation Slab
Architectural Style Traditional
Level or Stories One
Structure Type Brick
Construction Status Brick
Schools
Elementary Schools Harvest Hills Es
Middle Schools Cooper Ms
High Schools Putnam City Hs
School District Putnam City
Others
Acceptable Financing Cash, Conventional, Sell FHA or VA
Listing Terms Cash, Conventional, Sell FHA or VA
Read Less
Want to know what your home might be worth? Contact us for a FREE valuation!
Our team is ready to help you sell your home for the highest possible price ASAP







