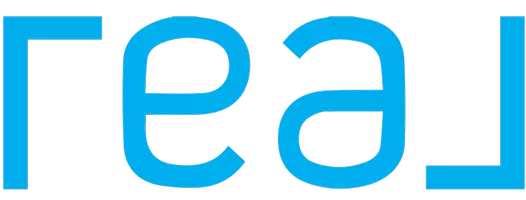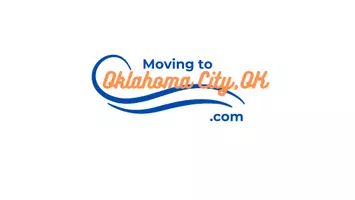Bought with Iris Tran
$225,000
$225,000
For more information regarding the value of a property, please contact us for a free consultation.
3421 NW 41st ST Oklahoma City, OK 73112
3 Beds
2 Baths
1,641 SqFt
Key Details
Sold Price $225,000
Property Type Single Family Home
Sub Type Single Family Residence
Listing Status Sold
Purchase Type For Sale
Square Footage 1,641 sqft
Price per Sqft $137
MLS Listing ID OKC1160470
Sold Date 04/21/25
Style Ranch,Traditional
Bedrooms 3
Full Baths 2
Construction Status Brick & Frame
Year Built 1967
Annual Tax Amount $2,494
Lot Size 9,361 Sqft
Acres 0.2149
Property Sub-Type Single Family Residence
Property Description
Nestled in sought-after Treadwell Hills of Oklahoma City, this timeless brick ranch featuring three bedrooms, two bathrooms, and a study boasts timeless architectural elements, fresh modern updates, and sophisticated finish selections. Step inside to discover the inviting, sunbathed foyer that seamlessly flows into the home's bright, open-concept floor plan. Just off the foyer, the thoughtfully positioned study showcases floor-to-ceiling bookshelves, a charming bay window, and designer lighting. At the heart of the home, the airy living room provides the perfect backdrop for entertaining with a charming brick fireplace, neutral solid-surface flooring, and a wet-bar with beverage refrigeration. Opening to the living room, the well-equipped kitchen offers modern updates, abundant storage, and fantastic culinary prep-space. Ideal for dinner parties, the dining room offers unobstructed sight-lines of both the living room and kitchen. The expansive primary suite is complete with an ensuite bathroom, warm color tones, and unobstructed views of the expansive backyard, creating a profoundly serene atmosphere. Two well-appointed secondary bedrooms and one full bathroom complete the interior floor plan of the residence. Impromptu gatherings await in the secluded and peaceful backyard complemented by lush foliage. Additional features include full HVAC system replacement in August '22; new carpet installed in bedrooms and study in March '25. Schedule your showing today! ***Multiple Offer Situation - "Highest and Best" Offers due by 11:00am on Sunday, 3/23/25.***
Location
State OK
County Oklahoma
Rooms
Other Rooms Study
Dining Room 1
Interior
Flooring Carpet, Other, Tile
Fireplaces Number 1
Fireplaces Type Gas Log
Fireplace Y
Appliance Trash Compactor, Dishwasher, Disposal, Microwave
Exterior
Exterior Feature Patio - Open, Porch
Parking Features Concrete
Garage Spaces 2.0
Garage Description Concrete
Fence Wood
Utilities Available Cable Available, Electricity Available, Public
Roof Type Composition
Private Pool false
Building
Lot Description Interior Lot
Foundation Slab
Architectural Style Ranch, Traditional
Level or Stories One
Structure Type Brick & Frame
Construction Status Brick & Frame
Schools
Elementary Schools Monroe Es
Middle Schools John Marshall Ms
High Schools John Marshall Hs
School District Oklahoma City
Others
Acceptable Financing Cash, Conventional, Sell FHA or VA
Listing Terms Cash, Conventional, Sell FHA or VA
Read Less
Want to know what your home might be worth? Contact us for a FREE valuation!
Our team is ready to help you sell your home for the highest possible price ASAP







