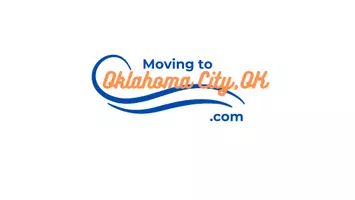Bought with Rawlyn Brown
$265,000
$250,000
6.0%For more information regarding the value of a property, please contact us for a free consultation.
8312 Willow Creek BLVD Oklahoma City, OK 73162
4 Beds
3 Baths
2,349 SqFt
Key Details
Sold Price $265,000
Property Type Single Family Home
Sub Type Single Family Residence
Listing Status Sold
Purchase Type For Sale
Square Footage 2,349 sqft
Price per Sqft $112
MLS Listing ID OKC1159154
Sold Date 05/01/25
Style Ranch
Bedrooms 4
Full Baths 3
Construction Status Brick
HOA Fees $400
Year Built 1977
Annual Tax Amount $1,575
Lot Size 7,701 Sqft
Acres 0.1768
Property Sub-Type Single Family Residence
Property Description
Amazing 1977's Ranch-style home on a lovely cul de sac street. Lovingly cared for by one family since it was built. BRAND NEW ROOF installed 3/2025. Entertainer's dream floor plan. There is a HUGE main living area with dining space that flows together with the kitchen for a "great room" feel. A second living room with dining space is connected to the kitchen and has shutter doors for privacy. The kitchen has been updated with granite countertops, has a pass thru window to the living room, double ovens and a spacious dining area with a window bench seat and built in desk. This is a TRUE four bedroom home. The primary bedroom has an ensuite bath and TWO closets. The 2nd and 3rd bedrooms share a Jack & Jill bathroom and the 4th bedroom has an ensuite creating a great multi-gen set up. All bedrooms have great closet space with handy built-in shelving. Step out back and enjoy the covered patio and spacious yard with so much room to run and play. This gem is ready for YOU to add your personal touch and call it home. Back on the market because buyer's were contingent and their sale busted, nothing due to sellers.
Location
State OK
County Oklahoma
Rooms
Other Rooms Inside Utility
Dining Room 3
Interior
Interior Features Window Treatments
Flooring Carpet, Tile
Fireplaces Number 1
Fireplaces Type Gas Log
Fireplace Y
Appliance Dishwasher, Disposal, Water Heater
Exterior
Exterior Feature Patio-Covered
Parking Features Concrete
Garage Spaces 2.0
Garage Description Concrete
Utilities Available Cable Available, Electricity Available, Public
Roof Type Composition
Private Pool false
Building
Lot Description Cul-De-Sac, Interior Lot
Foundation Slab
Architectural Style Ranch
Level or Stories One
Structure Type Brick
Construction Status Brick
Schools
Elementary Schools Will Rogers Es
Middle Schools Hefner Ms
High Schools Putnam City North Hs
School District Putnam City
Others
HOA Fee Include Common Area Maintenance,Pool
Read Less
Want to know what your home might be worth? Contact us for a FREE valuation!
Our team is ready to help you sell your home for the highest possible price ASAP







