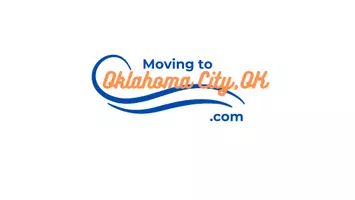Bought with Velvet McBryde
$410,000
$425,000
3.5%For more information regarding the value of a property, please contact us for a free consultation.
10704 Fairway AVE Oklahoma City, OK 73170
4 Beds
4 Baths
2,721 SqFt
Key Details
Sold Price $410,000
Property Type Single Family Home
Sub Type Single Family Residence
Listing Status Sold
Purchase Type For Sale
Square Footage 2,721 sqft
Price per Sqft $150
MLS Listing ID OKC1160939
Sold Date 05/29/25
Style Ranch,Traditional
Bedrooms 4
Full Baths 3
Half Baths 1
Construction Status Brick & Frame
HOA Fees $175
Year Built 1999
Annual Tax Amount $3,979
Lot Size 10,454 Sqft
Acres 0.24
Property Sub-Type Single Family Residence
Property Description
Offered for the first time, this home is one of those places that just feels right from the moment you arrive. Tucked into the quiet, established Lake Ridge neighborhood, it's been lovingly cared for and it shows. The classic red brick exterior with stone details and mature, dreamy landscaping makes a lasting first impression. Inside, you'll find warm hardwood floors, abundant natural light, and classic trim work that adds character. There are two living areas—plenty of space to spread out, whether you're hosting friends or just enjoying a quiet evening in. A dedicated office offers privacy for working from home or tackling that to-do list. The formal dining room, with its detailed trim and statement chandelier, creates an elegant setting for special occasions. The kitchen is open to one of the main living spaces, so you can stay connected while cooking. It's spacious and well-equipped—a chef's dream, really. With generous counter space, a six-burner stove, a second oven, a built-in microwave, and a large pantry, it's easy to cook for a crowd or prep for a quiet night in. There's bar seating at the counter and a sunny breakfast nook—perfect for casual meals or morning coffee. The second living area features a cozy gas fireplace making the space feel like the true heart of the home. The primary suite is a peaceful retreat with a spacious bedroom, a private bath, and not one but two generous closets. What a dream! Three more bedrooms and additional baths provide flexibility for family, guests, or hobbies. A lovely covered patio makes it easy to enjoy life outdoors—ideal for morning coffee or unwinding in the evening. The yard is just the right size to enjoy without feeling like a chore, and the three-car garage adds even more convenience and storage. You're close to Earlywine Golf Course and just minutes from shopping, restaurants, and highway access. If you've been waiting for a home that has all the right pieces in place, this might be the one.
Location
State OK
County Cleveland
Rooms
Other Rooms None
Dining Room 2
Interior
Interior Features Ceiling Fans(s), Combo Woodwork, Laundry Room, Window Treatments
Flooring Carpet, Tile, Wood
Fireplaces Number 1
Fireplaces Type Gas Log
Fireplace Y
Appliance Dishwasher, Disposal, Instant Hot Water, Microwave, Refrigerator
Exterior
Exterior Feature Patio-Covered, Covered Porch
Parking Features Concrete
Garage Spaces 3.0
Garage Description Concrete
Fence Wood
Utilities Available Cable Available, Electricity Available, High Speed Internet, Public
Roof Type Composition
Private Pool false
Building
Lot Description Infill Lot, Interior Lot
Foundation Slab
Architectural Style Ranch, Traditional
Level or Stories One
Structure Type Brick & Frame
Construction Status Brick & Frame
Schools
Elementary Schools Fisher Es
Middle Schools Brink Jhs
High Schools Westmoore Hs
School District Moore
Others
HOA Fee Include Common Area Maintenance
Acceptable Financing Cash, Conventional, Sell FHA or VA
Listing Terms Cash, Conventional, Sell FHA or VA
Read Less
Want to know what your home might be worth? Contact us for a FREE valuation!
Our team is ready to help you sell your home for the highest possible price ASAP







