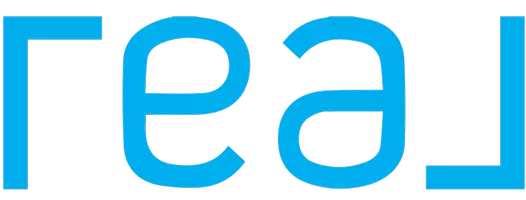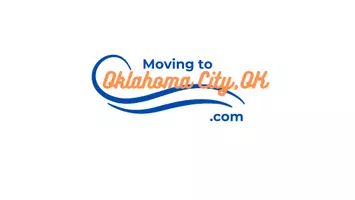Bought with Sheri Gilleland
$227,500
$225,000
1.1%For more information regarding the value of a property, please contact us for a free consultation.
10005 Hollyhead WAY Yukon, OK 73099
4 Beds
2 Baths
1,842 SqFt
Key Details
Sold Price $227,500
Property Type Single Family Home
Sub Type Single Family Residence
Listing Status Sold
Purchase Type For Sale
Square Footage 1,842 sqft
Price per Sqft $123
MLS Listing ID OKC1166460
Sold Date 06/12/25
Style Traditional
Bedrooms 4
Full Baths 2
Construction Status Brick & Frame
Year Built 1984
Annual Tax Amount $2,651
Lot Size 7,675 Sqft
Acres 0.1762
Property Sub-Type Single Family Residence
Property Description
Welcome to your dream home in the highly sought-after Westbury neighborhood of Yukon!
Located in the acclaimed Mustang School District, this spacious 1,842 sq ft beauty offers 4 bedrooms and 2 baths — the perfect layout for a growing family. Step inside and experience the incredible openness of the great room and formal dining area, enhanced by soaring ceilings that create a bright, airy feel throughout. The kitchen is open to the living room, ensuring the cook is always part of the conversation, and features black granite countertops, stainless steel appliances, and a cozy dinette area perfect for casual meals. For special occasions, move the gathering to the elegant formal dining room featuring built-in glass shelving for a touch of sophistication. Designed with entertaining in mind, the open floor plan offers plenty of space for lively parties or quiet family nights. An abundance of large windows fills the home with natural light, giving every room a cheerful, welcoming glow. You'll love pulling up to the charming curb appeal highlighted by a gorgeous mature maple tree in the front yard, providing stunning seasonal color and a warm, inviting first impression. Additional features include a 6-year-old roof and a separately zoned central heat and air system in the garage — ideal for a future garage conversion, workshop, hobby space, or home business. Brand new back fence! Location is unbeatable with quick access to I-40 and the Kilpatrick Turnpike, making your commute to anywhere in the city a breeze. Don't miss this rare opportunity to own a home that perfectly balances comfort, space, and convenience!
Location
State OK
County Canadian
Rooms
Other Rooms Inside Utility
Dining Room 2
Interior
Interior Features Ceiling Fans(s), Laundry Room, Paint Woodwork, Window Treatments
Flooring Carpet, Tile
Fireplaces Number 1
Fireplaces Type Gas Log
Fireplace Y
Appliance Dishwasher, Disposal, Refrigerator, Washer/Dryer, Water Heater
Exterior
Exterior Feature Patio - Open, Rain Gutters
Parking Features Concrete
Garage Spaces 2.0
Garage Description Concrete
Fence Wood
Utilities Available Cable Available, Electricity Available, High Speed Internet, Public
Roof Type Composition
Private Pool false
Building
Lot Description Interior Lot
Foundation Slab
Architectural Style Traditional
Level or Stories One
Structure Type Brick & Frame
Construction Status Brick & Frame
Schools
Elementary Schools Mustang Valley Es
Middle Schools Canyon Ridge Ies
High Schools Mustang Hs
School District Mustang
Others
Acceptable Financing Cash, Conventional, Sell FHA or VA
Listing Terms Cash, Conventional, Sell FHA or VA
Read Less
Want to know what your home might be worth? Contact us for a FREE valuation!
Our team is ready to help you sell your home for the highest possible price ASAP







