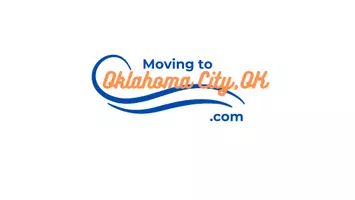Bought with RuthAnn Baugh
$600,000
$605,000
0.8%For more information regarding the value of a property, please contact us for a free consultation.
8741 SW 111th CT Oklahoma City, OK 73173
3 Beds
3 Baths
3,051 SqFt
Key Details
Sold Price $600,000
Property Type Single Family Home
Sub Type Single Family Residence
Listing Status Sold
Purchase Type For Sale
Square Footage 3,051 sqft
Price per Sqft $196
MLS Listing ID OKC1148532
Sold Date 06/23/25
Style French
Bedrooms 3
Full Baths 2
Half Baths 1
Construction Status Brick
HOA Fees $450
Year Built 2011
Annual Tax Amount $5,974
Lot Size 1.050 Acres
Acres 1.05
Property Sub-Type Single Family Residence
Property Description
Welcome to a stunning display of luxury living that offers both sophistication and comfort. This custom built home is located in the highly desirable neighborhood of Southern Preserve and presents a rare opportunity. Perfectly nestled on an impressive one acre lot you will be struck by nature, trees and the quiet country atmosphere this property offers. As you step through the double doors you are greeted with over 3000 square feet of elegance and unparalleled craftsmanship. The kitchen is a chef's dream with Thermador appliances including double ovens,a six burner gas stove with pot filler, microwave and sub-zero refrigerator along with a large pantry. The spacious living room with fireplace open to the dining area and kitchen offer the perfect place for entertaining or enjoying a nice quiet evening at home. Retreat to the luxurious dark and moody primary suite - spacious bedroom, double vanities, two person walk-in shower, relaxing jacuzzi tub, large walk-in closet that has access to the laundry room. Escape to the large covered patio and enjoy an evening with the outdoor fireplace and Koi pond. Other amenities include beautiful porcelain wood effect tiles, plantation shutters, stunning woodwork, study with the option of 4th bedroom, 8 ft. solid wood doors, tankless hotwater heater, staircase to walk-out attic, and last but not least the Seller states the garage is approximately 1200 square feet (buyer to verify) with epoxy floors and water hook-up. This property is the perfect find offering spacious living and a connection to nature. Schedule your private showing today.
Location
State OK
County Cleveland
Interior
Fireplaces Number 1
Fireplaces Type Gas Log
Fireplace Y
Exterior
Exterior Feature Patio-Covered, Covered Porch
Garage Spaces 3.0
Utilities Available Aerobic System, Electricity Available
Roof Type Heavy Comp
Private Pool false
Building
Lot Description Cul-De-Sac
Foundation Slab
Architectural Style French
Level or Stories One
Structure Type Brick
Construction Status Brick
Schools
Elementary Schools Mustang Es
Middle Schools Mustang Ms
High Schools Mustang Hs
School District Mustang
Others
HOA Fee Include Common Area Maintenance
Read Less
Want to know what your home might be worth? Contact us for a FREE valuation!
Our team is ready to help you sell your home for the highest possible price ASAP







